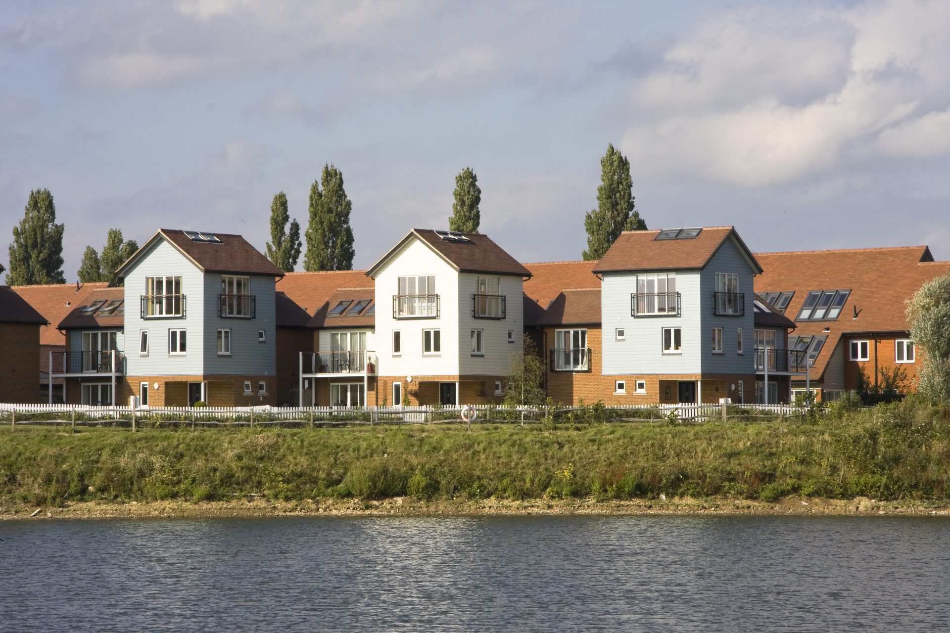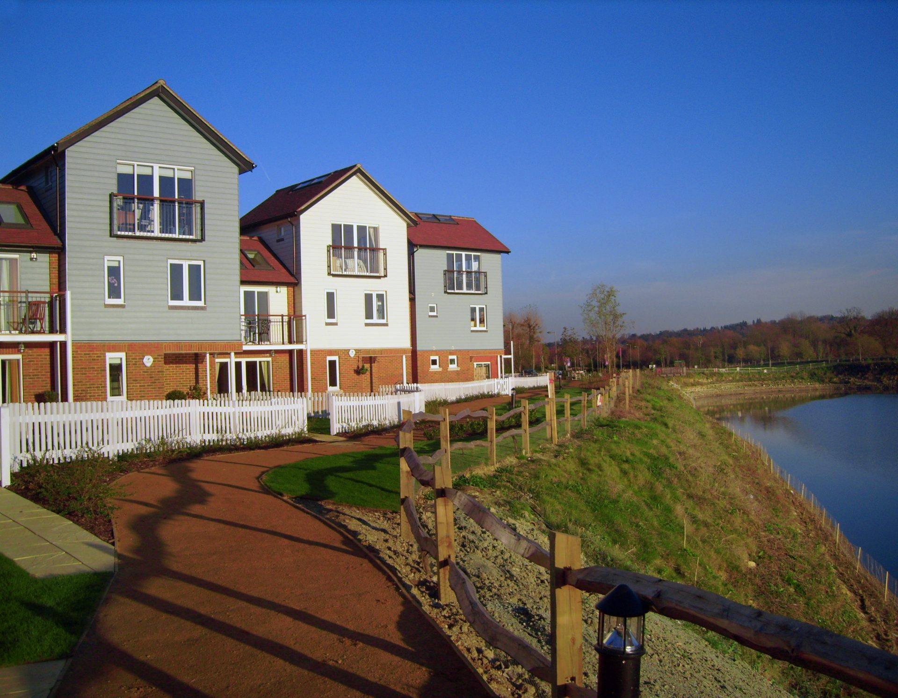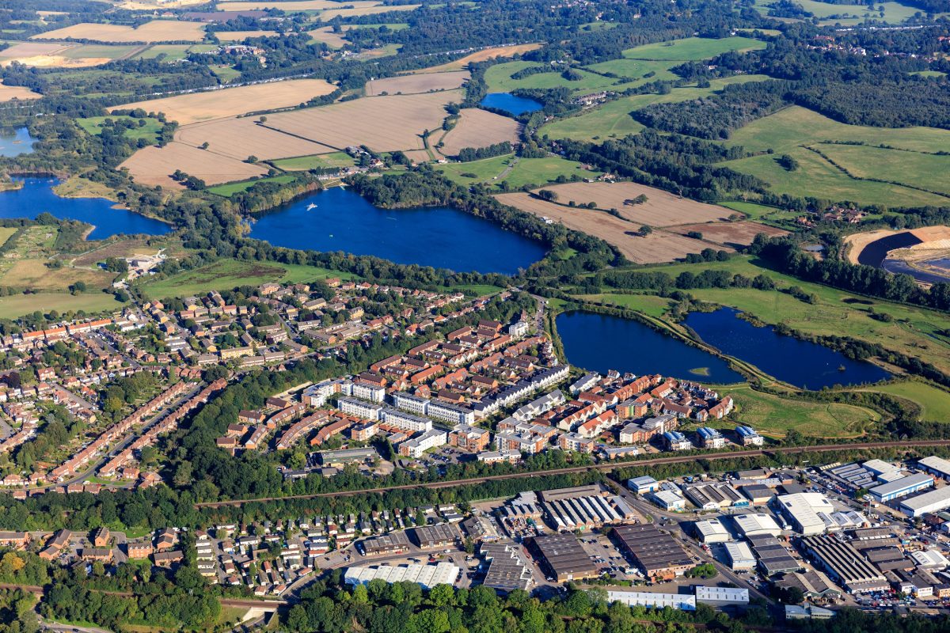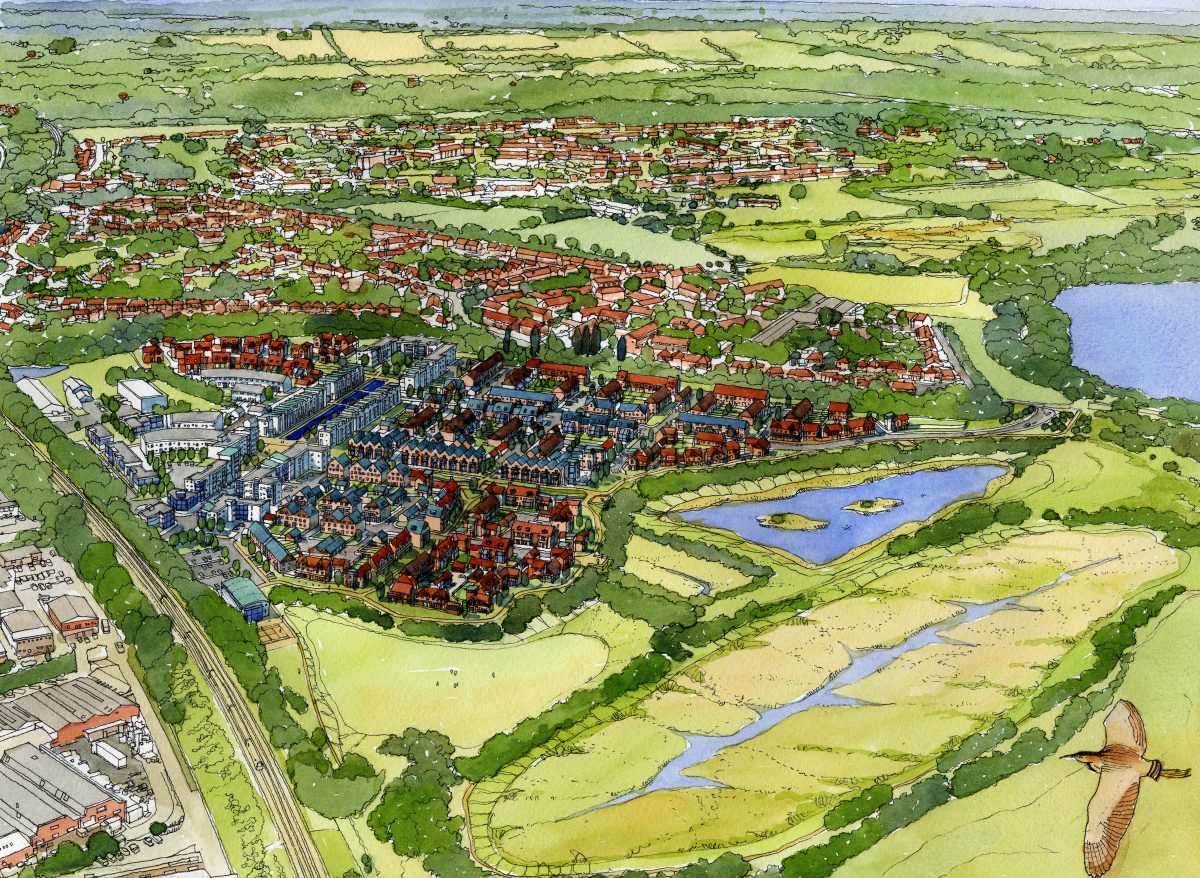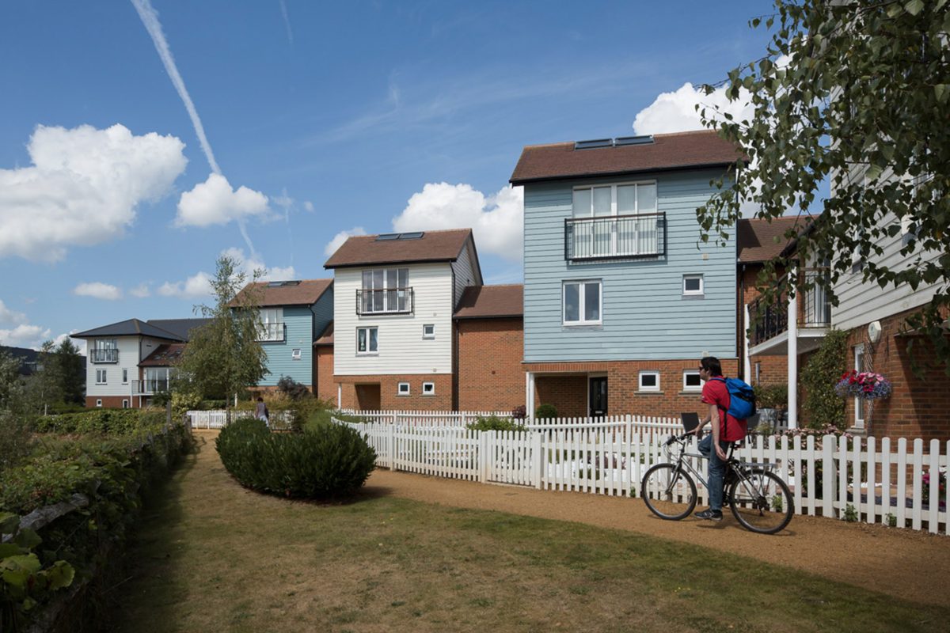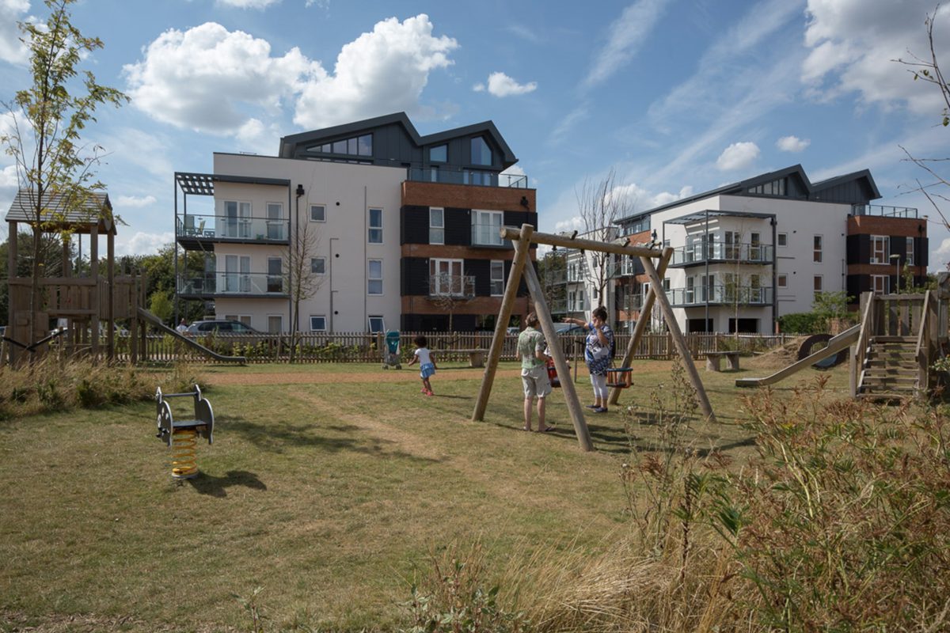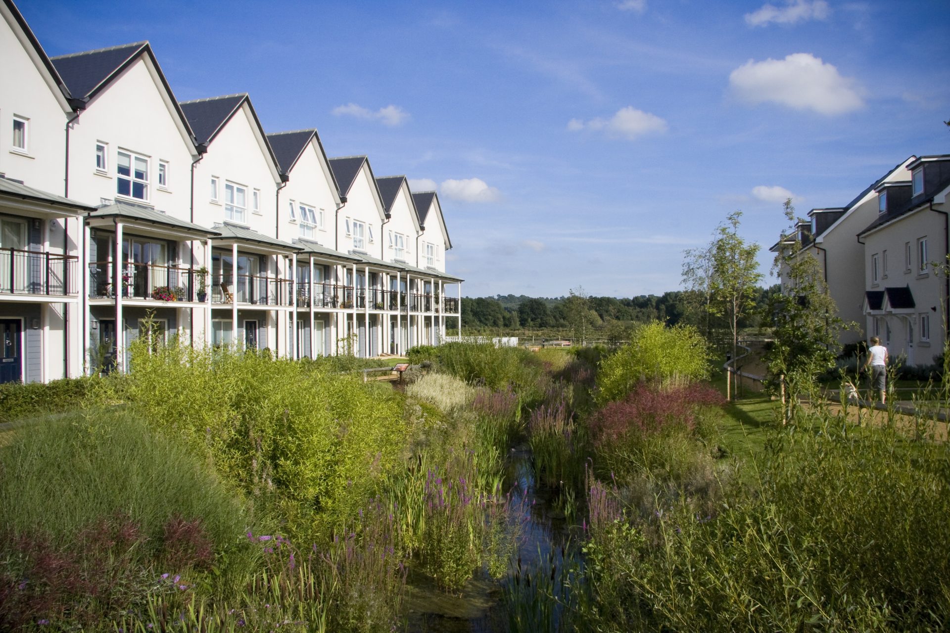Project Delivery
– A masterplan and the detailed design for all phases.
– A mixed-use neighbourhood including 600 houses and apartments, a convenience store, health and fitness centre, children’s nursery, veterinary surgery, business units, workshops and an elderly person’s home.
– Creation of a sustainable drainage system by opening up Gatton Brook and diverting it through reed beds, into a new canal and the regenerated lagoons.
– A linear wildlife corridor along the watercourses to increase bio-diversity, provide a natural habitat for wildfowl and link to the wider ecological area managed by Surrey Wildlife Trust.
– A variety of housing designs to relate to individual landscape and water character. Maximisation of views from homes to the lagoons through the masterplan’s south-east/south-west orientation.
– Balconies, roof terraces and shared communal gardens provide amenity space to the dwellings, which overlook streets and enclose courtyards.
– Homezones to create pedestrian friendly environments with car barns and courts allowing car free frontages.
