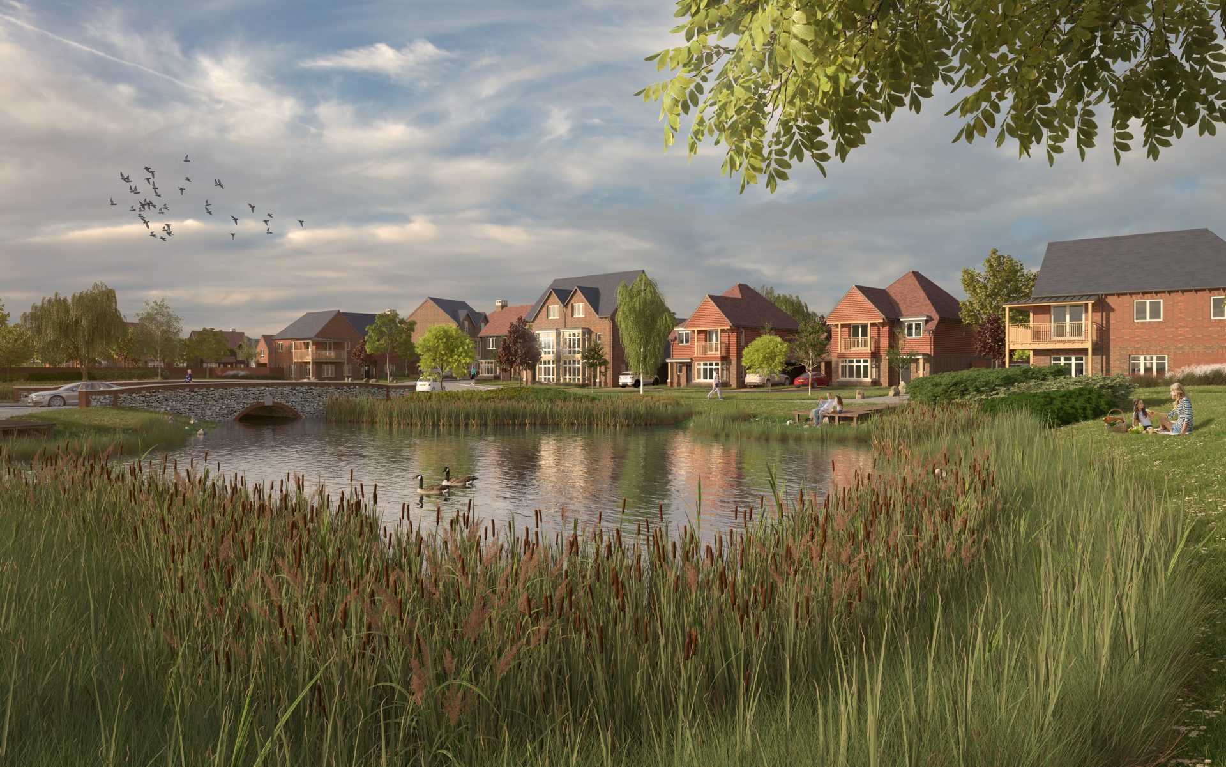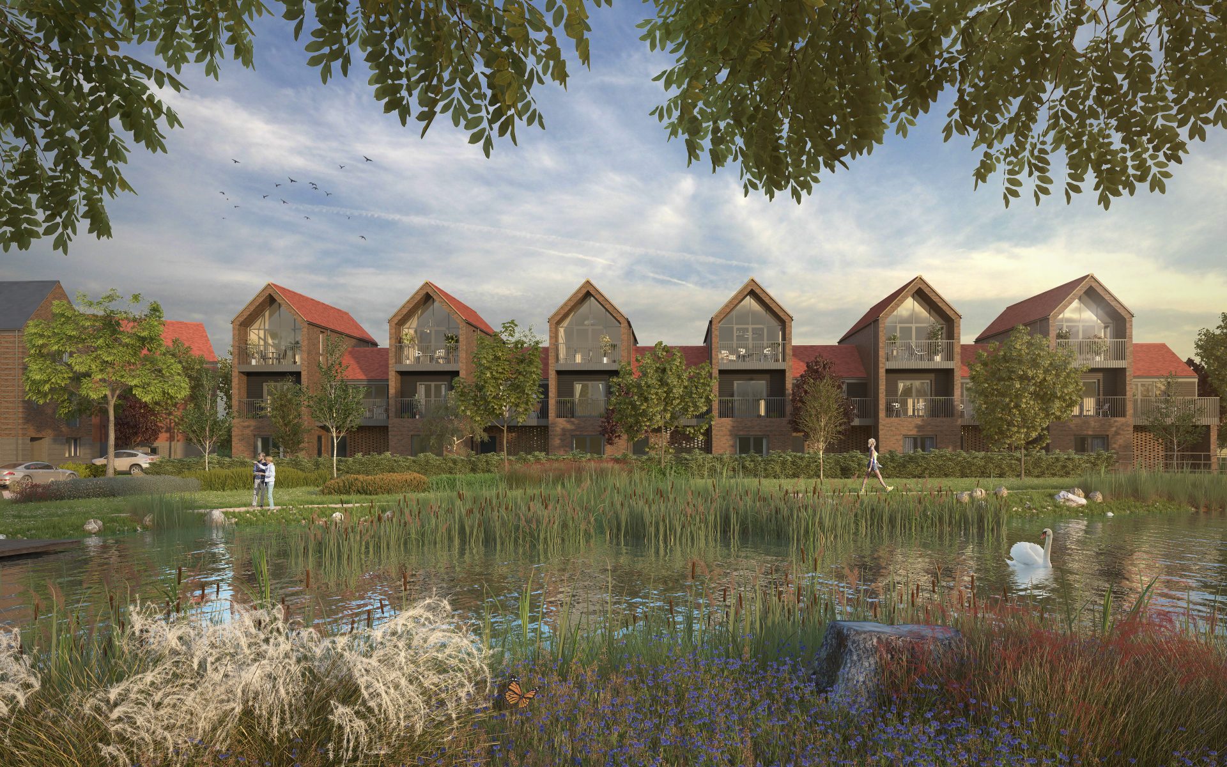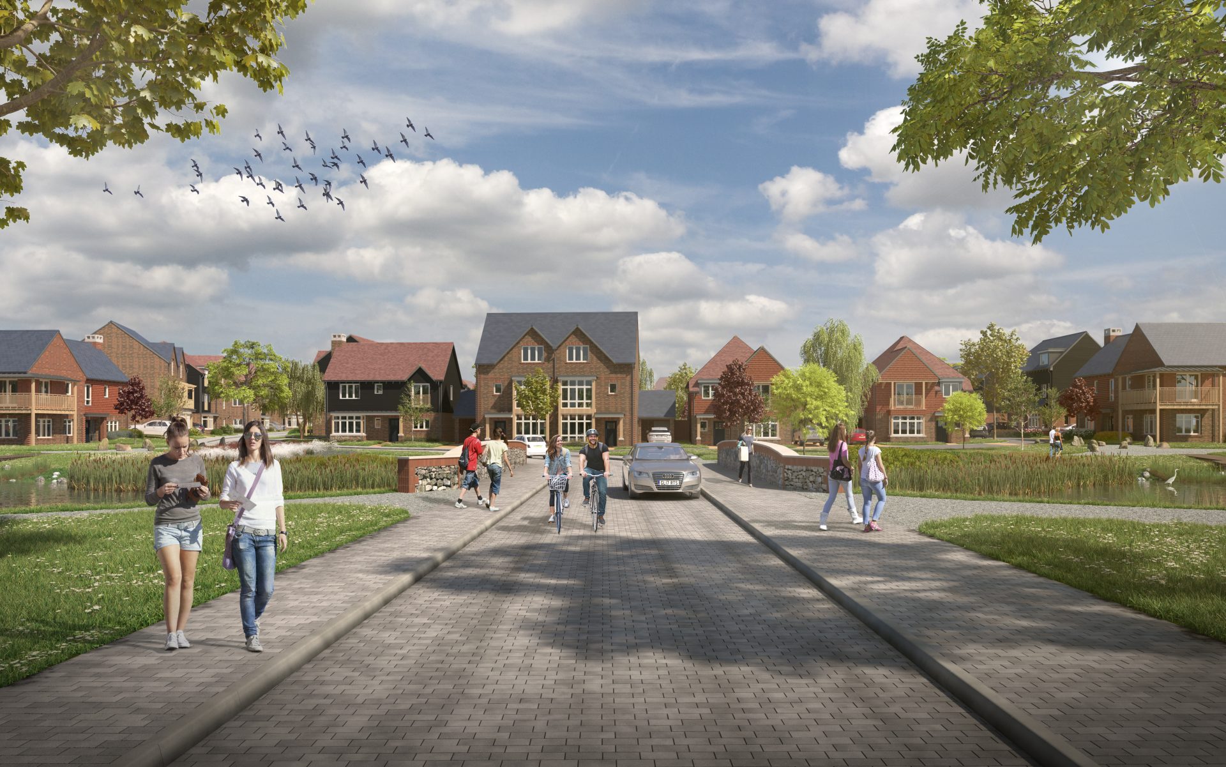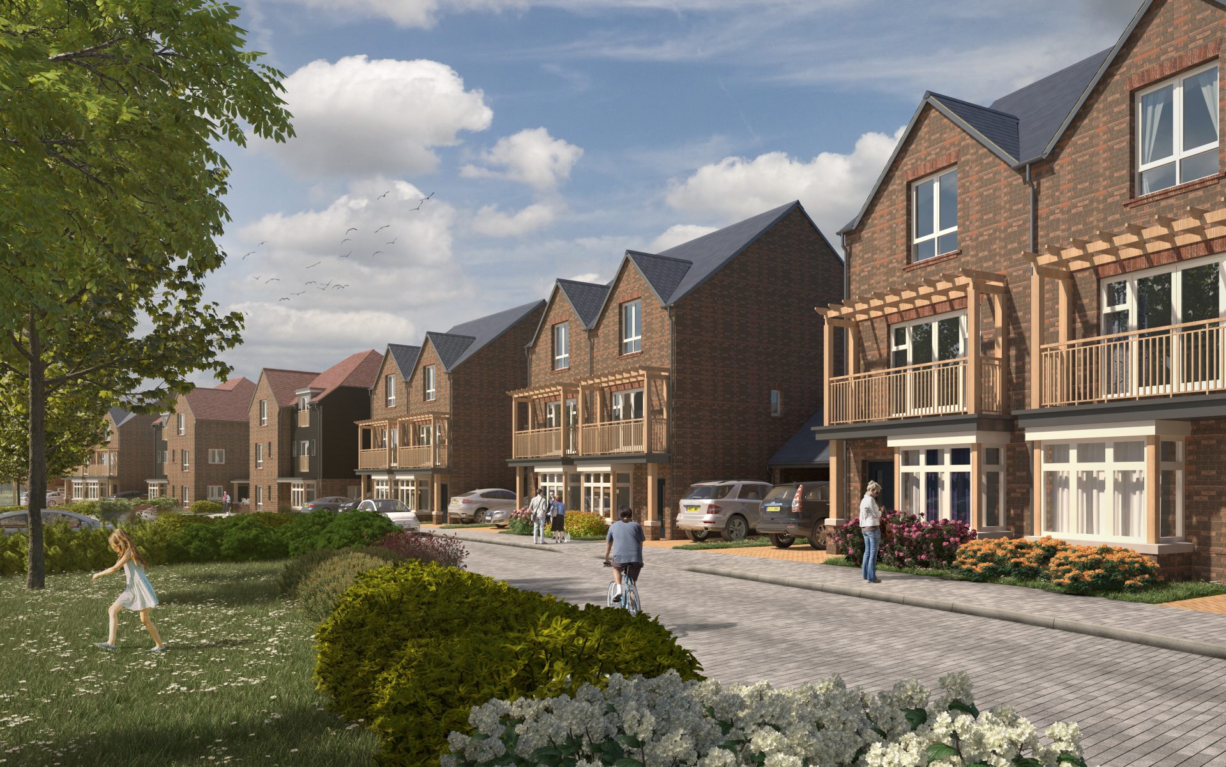Project Delivery
– Extensive social infrastructure including 5,750 new homes, creation of over 1,000 new jobs, a new secondary school and up to four new primary schools.
– A district centre with a high street, market square, employment space, a supermarket, a community hub, shops, cafés and restaurants.
– A range of dwelling types including social and private flats and houses
– Extensive natural green space, sports and play facilities.
– Unique neighbourhood clusters including Orchard Village in Phase 3 focused along an orchard-lined boulevard and Chilmington Brook in Phase 4 which will be centred along an attractive landscaped water-way.
– Material palette of stone, brick, render and weatherboarding will provide a sense of cohesiveness to the development as a whole, however their predominance, combination and application will be varied to promote placemaking of individual character areas.
– A sustainable transport strategy, Chilmington Green will be connected to Ashford town centre by a network of footpath and cycle routes as well as a high-quality bus service.
– A series of stakeholder workshops and a Community Planning Event attended by the local community developed the vision, design principles and masterplan for the site.



